
Published:
Readtime: 3 min
Every product is carefully selected by our editors and experts. If you buy from a link, we may earn a commission. Learn more. For more information on how we test products, click here.
While it may be the world’s skinniest skyscraper, the newest tower in New York is punching above its weight class. Located in Midtown Manhattan on 111 West 57th Street, the residential building pierces through the sky with a striking height-to-width ratio of 24:1 – proving length is just as valuable as girth. Designed by SHoP Architects and interiors by Studio Sofield, the 1,428-foot tower is now officially complete, with JDS Development Group and Property Markets Group finally unveiling the project for the very first time.
You’ll also love:
Aston Martin and Sir David Adjaye Just Designed 5 of New York’s Most Luxurious Homes
Inside the Towering Twin Sydney Penthouses that Just Sold for $100 Million
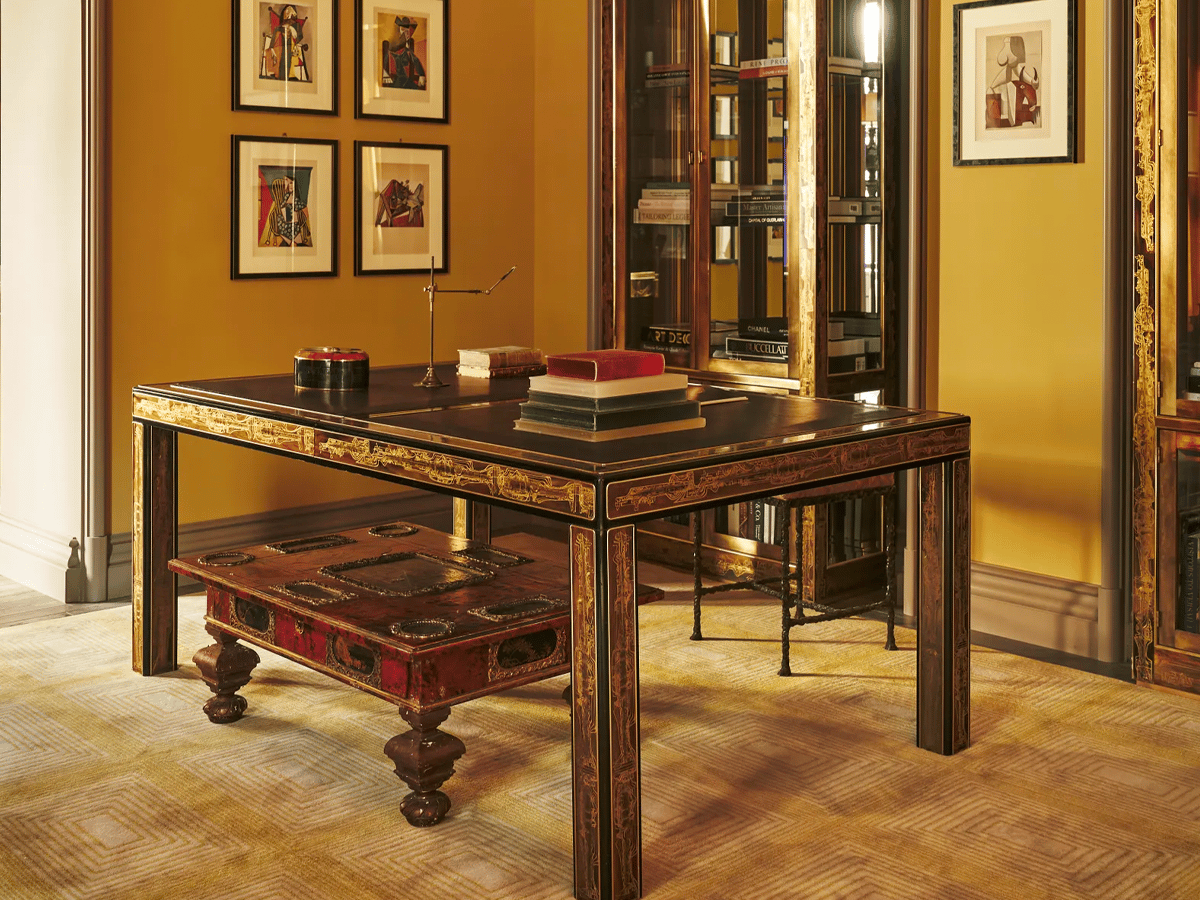
Located on Billionaires Row, the tower has been recognised as the skinniest skyscraper in the world and the second-tallest residential building in the Western Hemisphere. The 91-story building featuring 60 residences consists of two adjacent structures, including the historic Steinway Hall, once home to Steinway & Sons piano company.
Originally constructed in 1925 by Warren & Wetmore, the design firm behind other NYC landmarks such as Grand Central Terminal, Steinway Hall has been reimagined with bright residences and amenity areas that pay respect to the boldness of old-school NYC. As part of the development, the architects restored the neoclassical building’s ornate historic rotunda and limestone facade. Furthermore, each section of the building’s exterior has been paired with a lawyer of terracotta pilasters to reference Manhattan’s prewar Golden Age aesthetic.
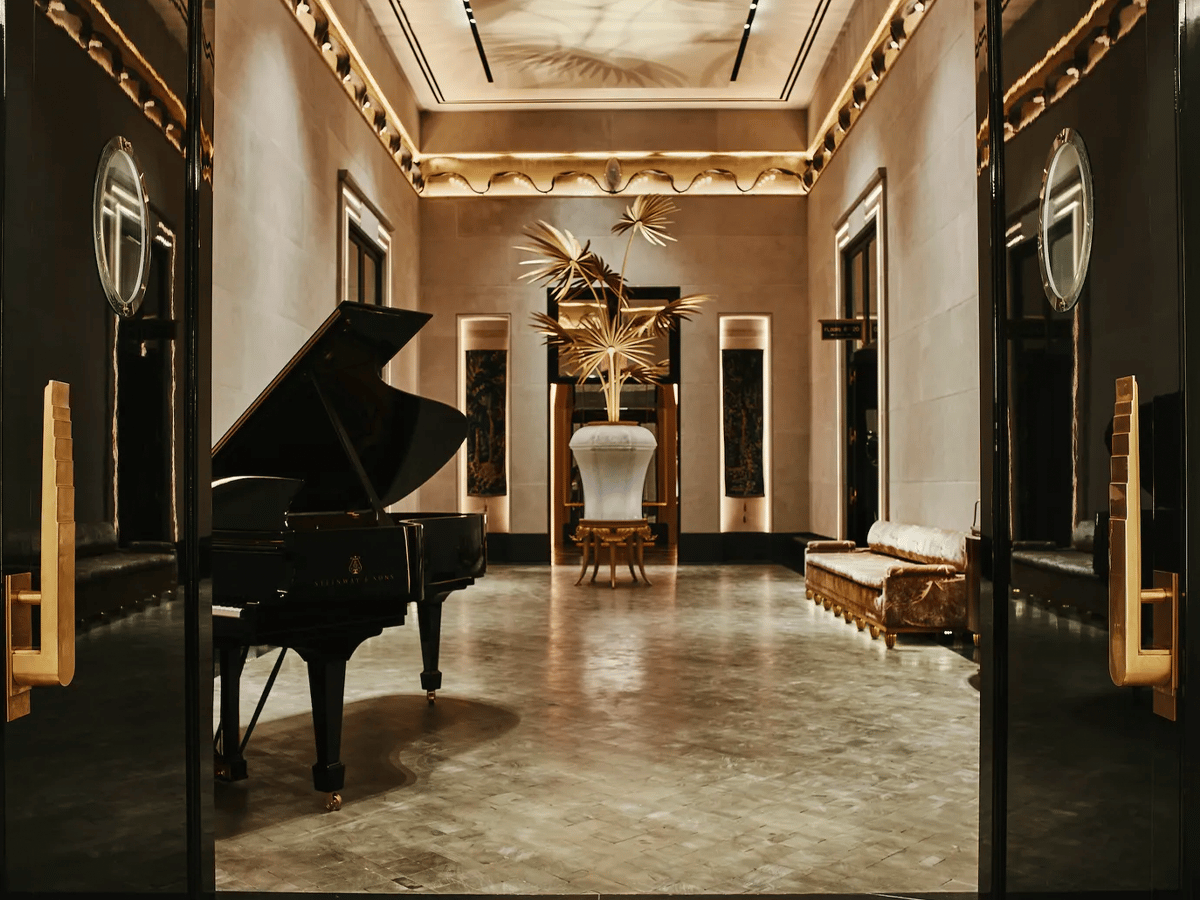
“111 West 57th is a skyscraper designed for the future while being historically rooted in New York City in the timelessness of its refined detail and robust form,” said Dana Getman, Principal, SHoP Architects. “The building was conceived of and shaped through light and shadow, as seen in its feathered setbacks and the sun’s reflection in the glazed terracotta curves and textured bronze detailing. Its design is completely unique on the skyline yet immediately recognizable as a part of the city.”
The Interiors pay respect to the original Warren and Wetmore designs with monumental lobbies and residential interiors. However, while the tower may be a tribune to old New York, the amenities are all about modern living. They feature an 82-foot-long two-lane swimming pool surrounded by private cabanas, sauna, steam room, double-height fitness center with its own mezzanine terrace, private dining room, and a chef’s catering kitchen, residents’ lounge boasting an expansive terrace, and a dedicated concierge service.
If you’re keen to check out the now-completed 11 West 57th Street development in more detail, click here. Check out more images below.
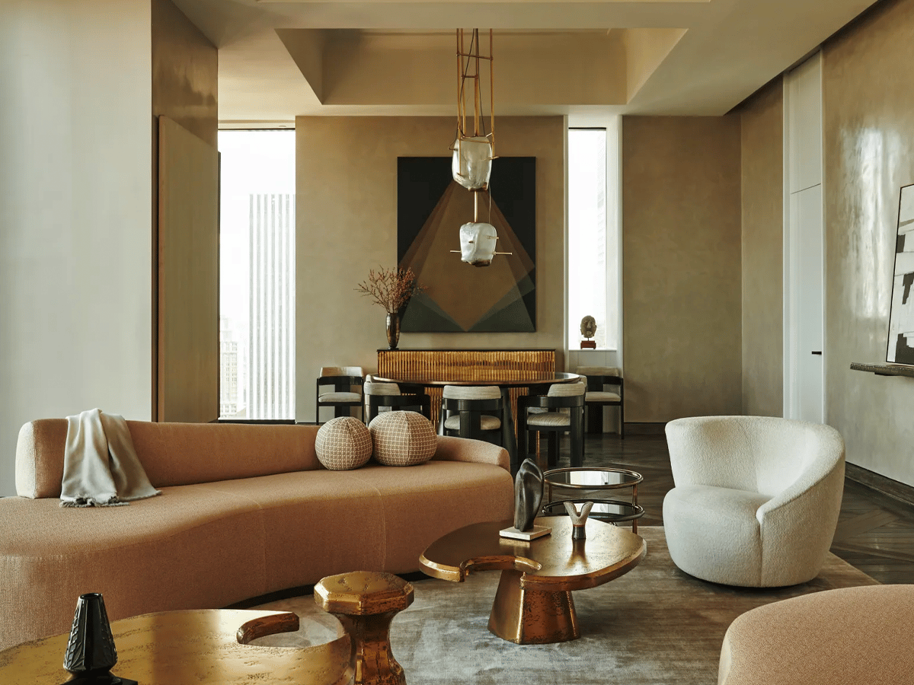
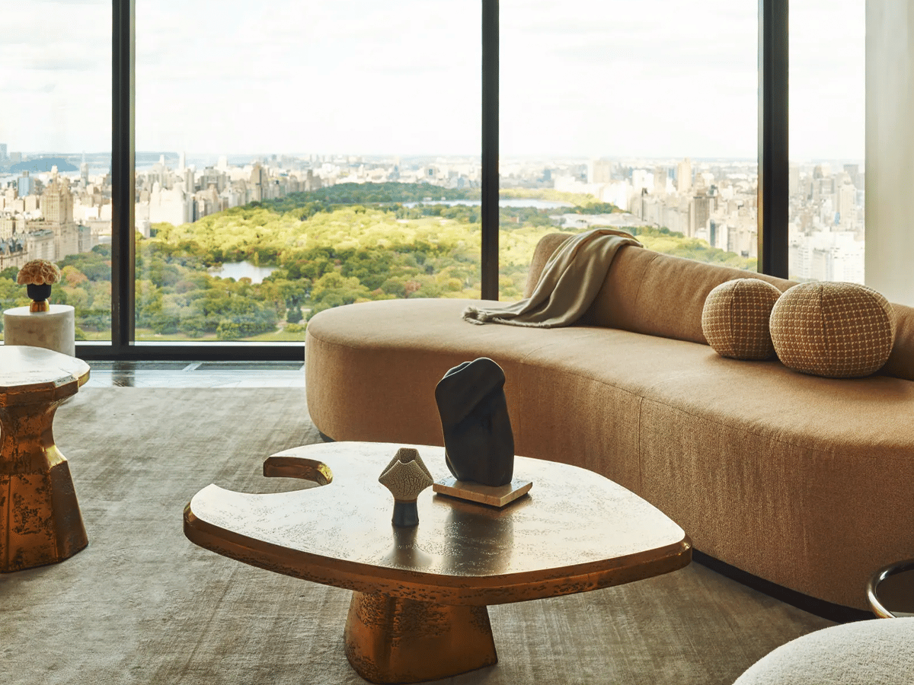
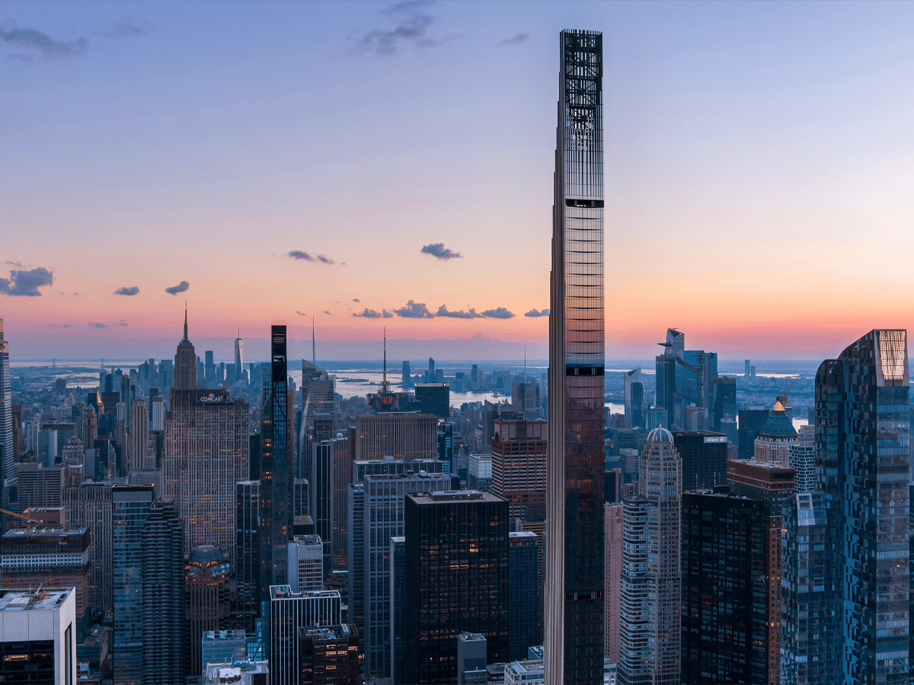
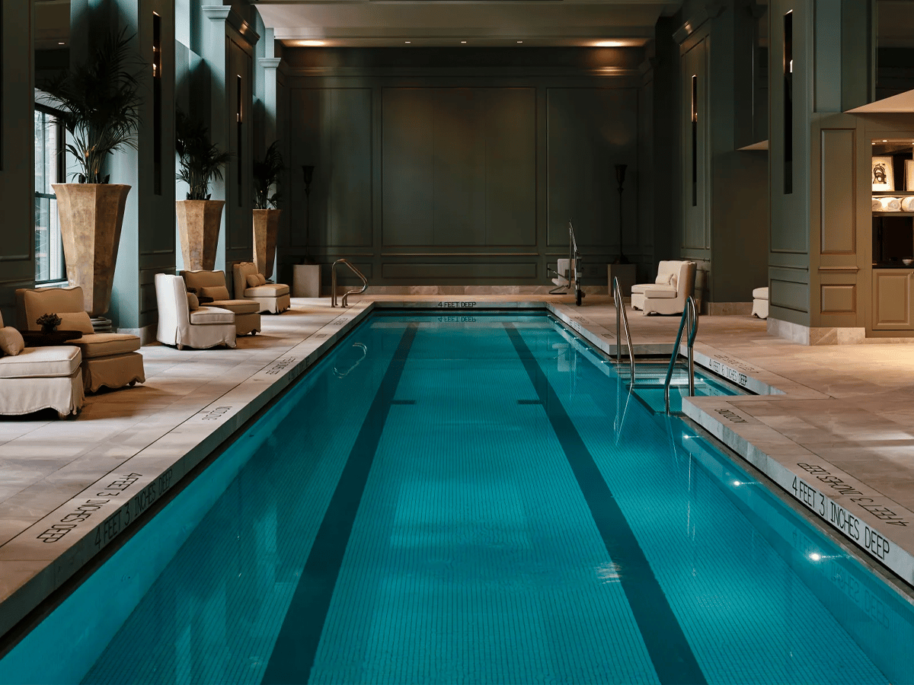
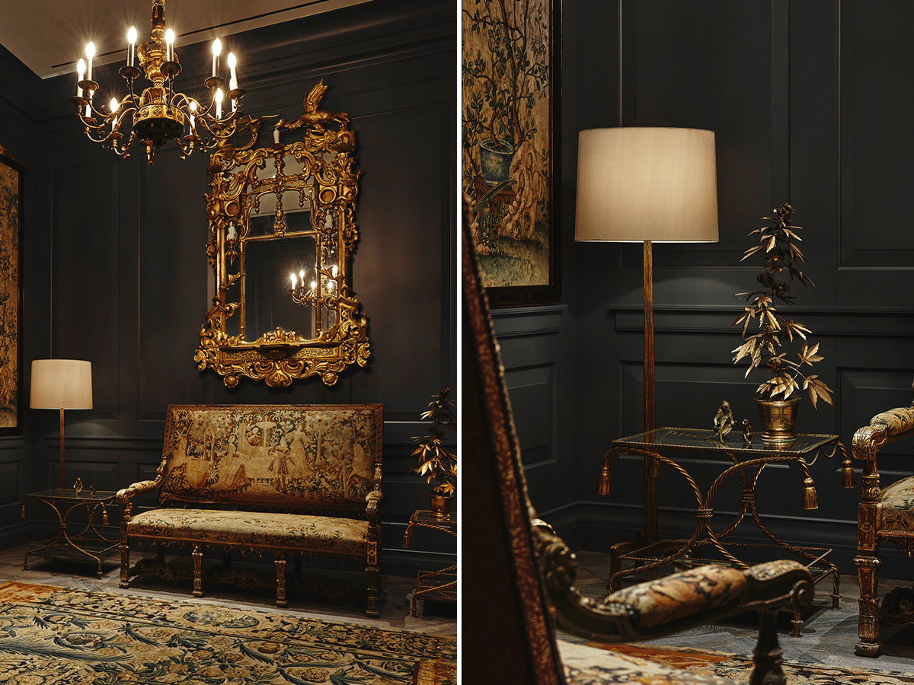
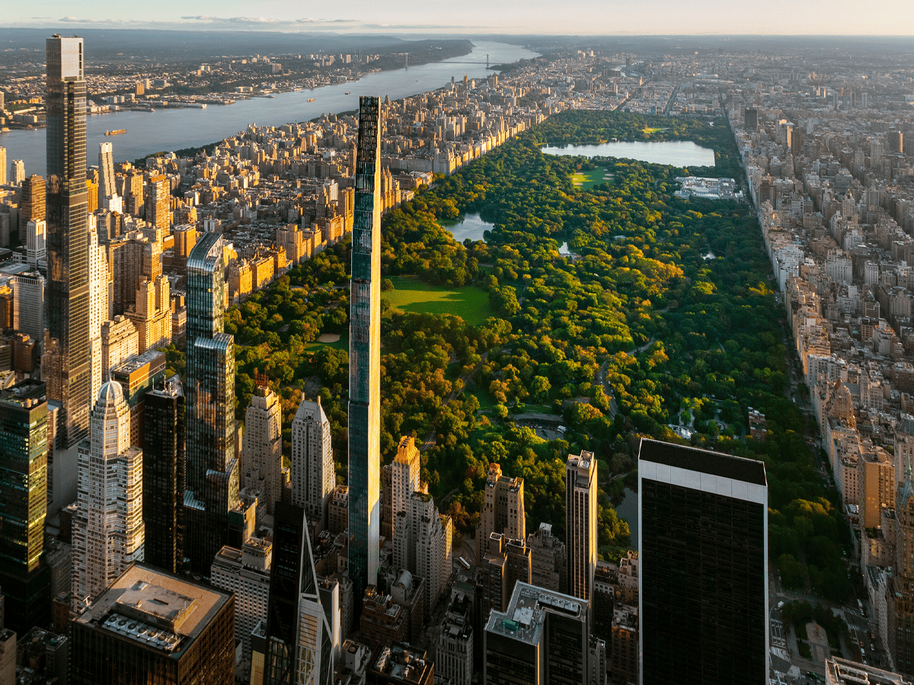
You’ll also love:
Aston Martin and Sir David Adjaye Just Designed 5 of New York’s Most Luxurious Homes
Inside the Towering Twin Sydney Penthouses that Just Sold for $100 Million


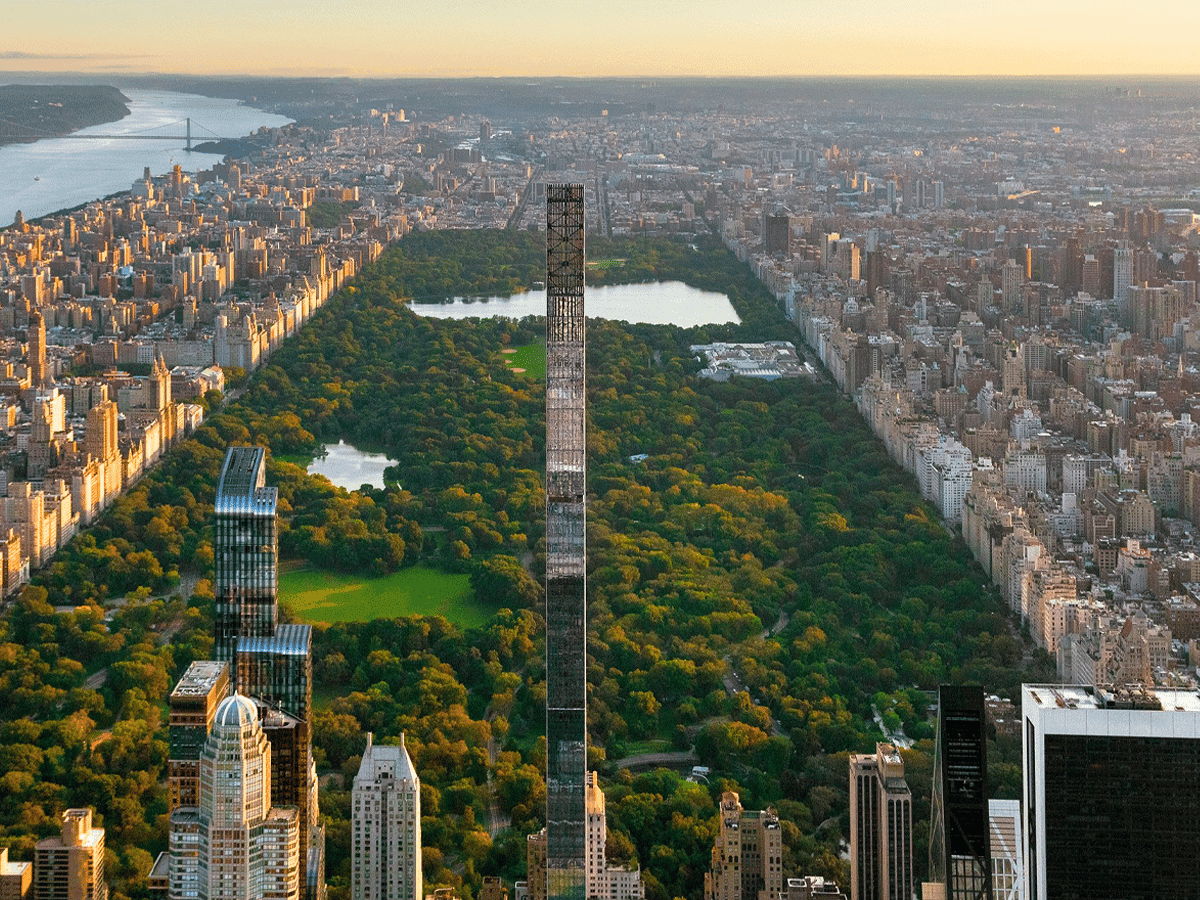








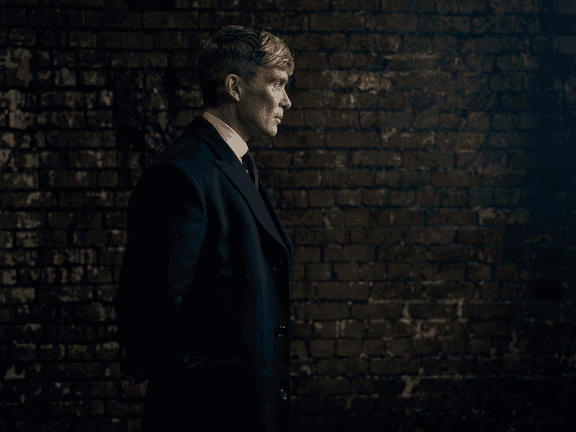






















Comments
We love hearing from you. or to leave a comment.