
Published:
Readtime: 3 min
Every product is carefully selected by our editors and experts. If you buy from a link, we may earn a commission. Learn more. For more information on how we test products, click here.
Just north of New Zealand is the island of Te Arai. The rugged terrain is home to coastal golf links, tall pine trees, and tufts of grass that change with the seasons. It’s also the chosen location for a new build by Cheshire Architects. The Fielding House is a two-story residence that overlooks a golf course, the beach, and the ocean beyond.
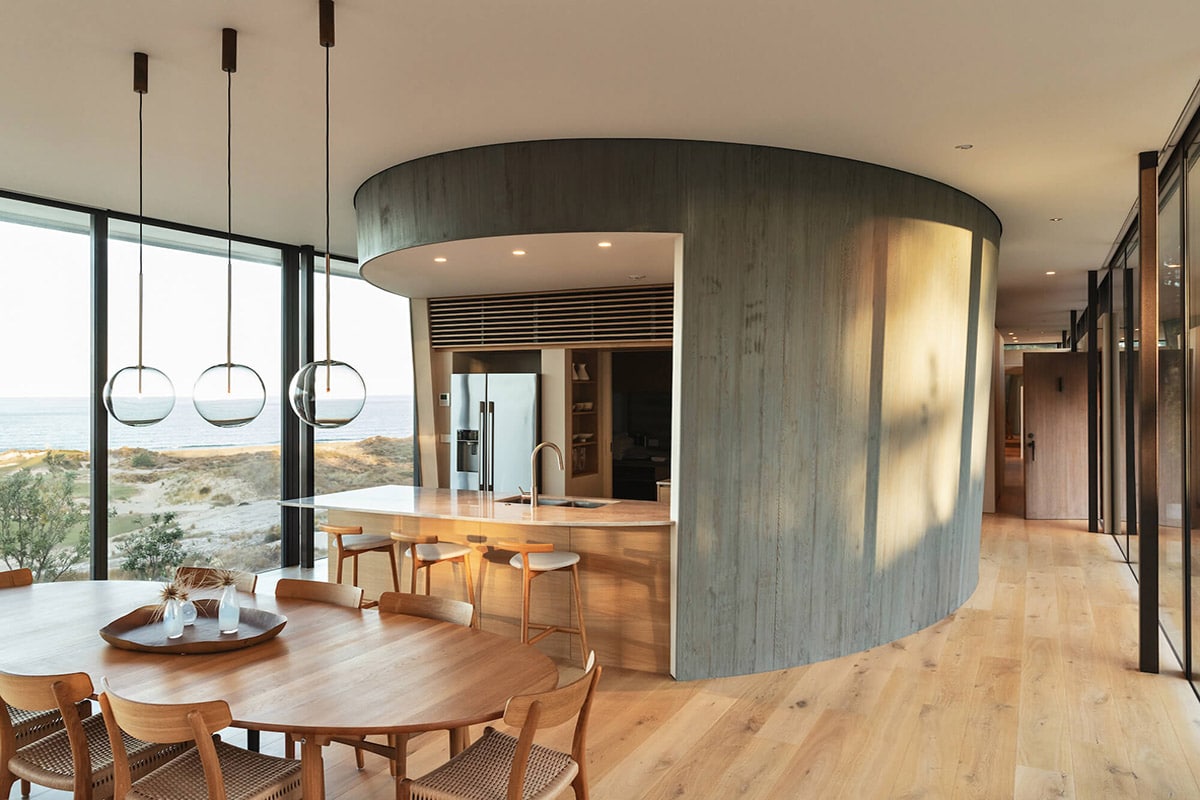
Image: Simon Devitt
The design for the Fielding House is unlike any other that you may be familiar with. The walls are floor-to-ceiling glass, providing incredible views of the beach to the front and the pine forest to the back. What makes this house unique, however, are the three cones inserted into the home. The cones are clad in timber and they divide up the layout. On the first floor of the house, you’ll find the kitchen, dining, and living space.
The outdoor terrace connects with the living space, creating an even more open feel. The kitchen is tucked away in one of the timber cones, while another cone hides a large fireplace. On the south side of the home, you’ll find sleeping accommodations next to the third cone, where the bathrooms are hidden. An elevator leads to a partial lower floor. Here you will find the guest suite, a garage with storage, and the plant room.
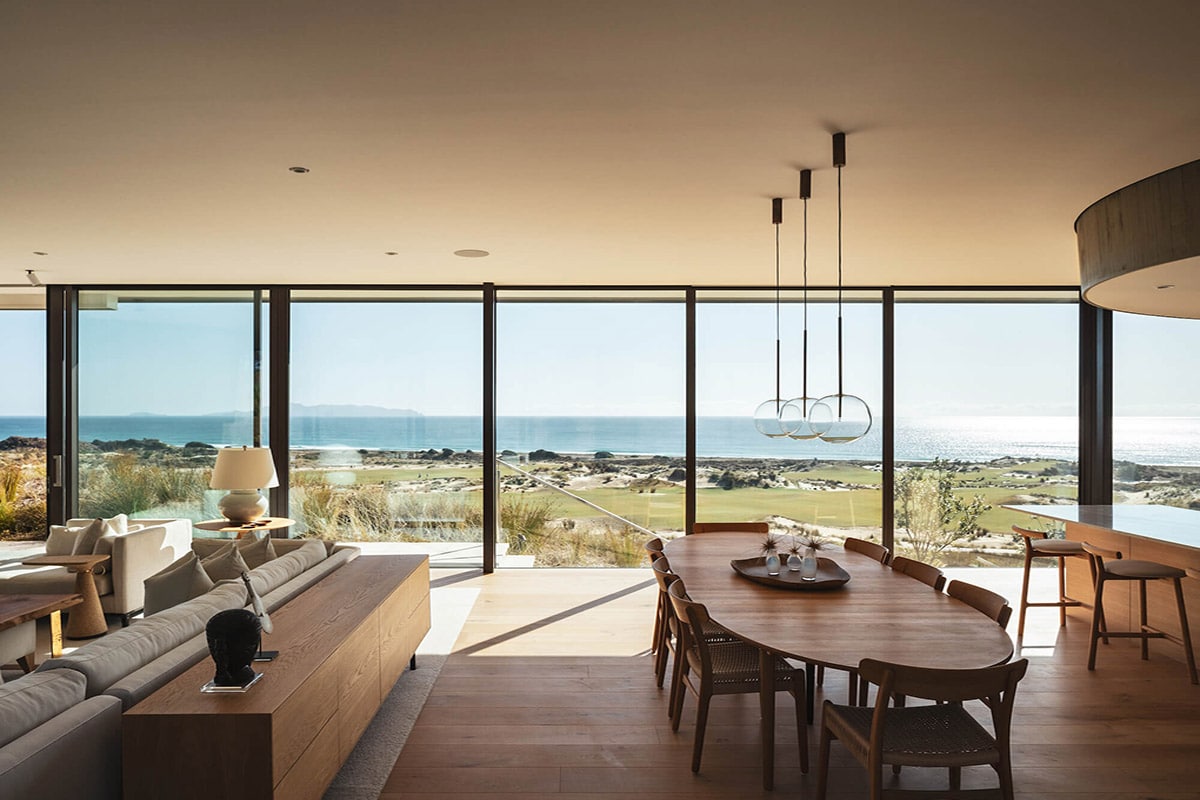
Image: Simon Devitt
Following the curve of the cones, the interior uses tapered timber forms for its décor. Not only is wood used for the cones, but it’s also used prolifically throughout the home, including on walls and for the floors. There’s little to block the stunning views of the golf course and the ocean. In the distance, you can see New Zealand’s northern coastline. The vibe of the home is that of a pavilion enclosed in glass, allowing occupants to take in the beauty of Te Arai.
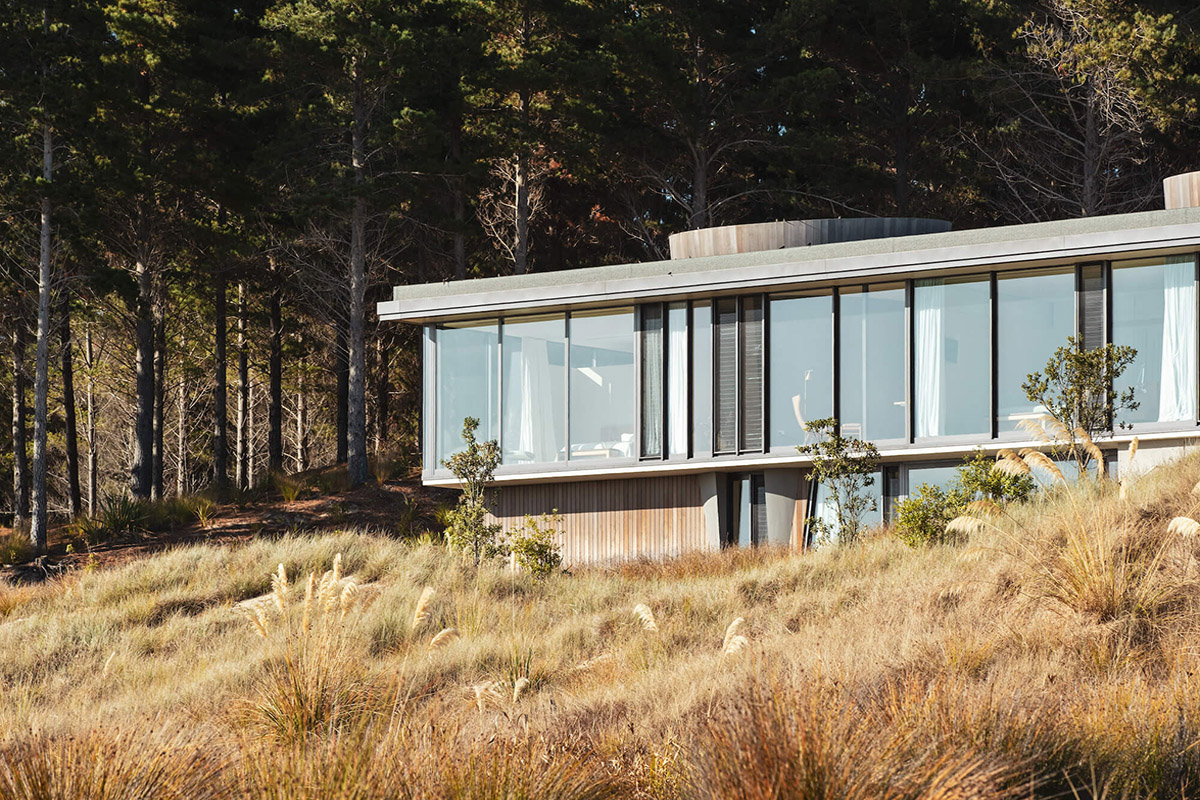
Image: Simon Devitt
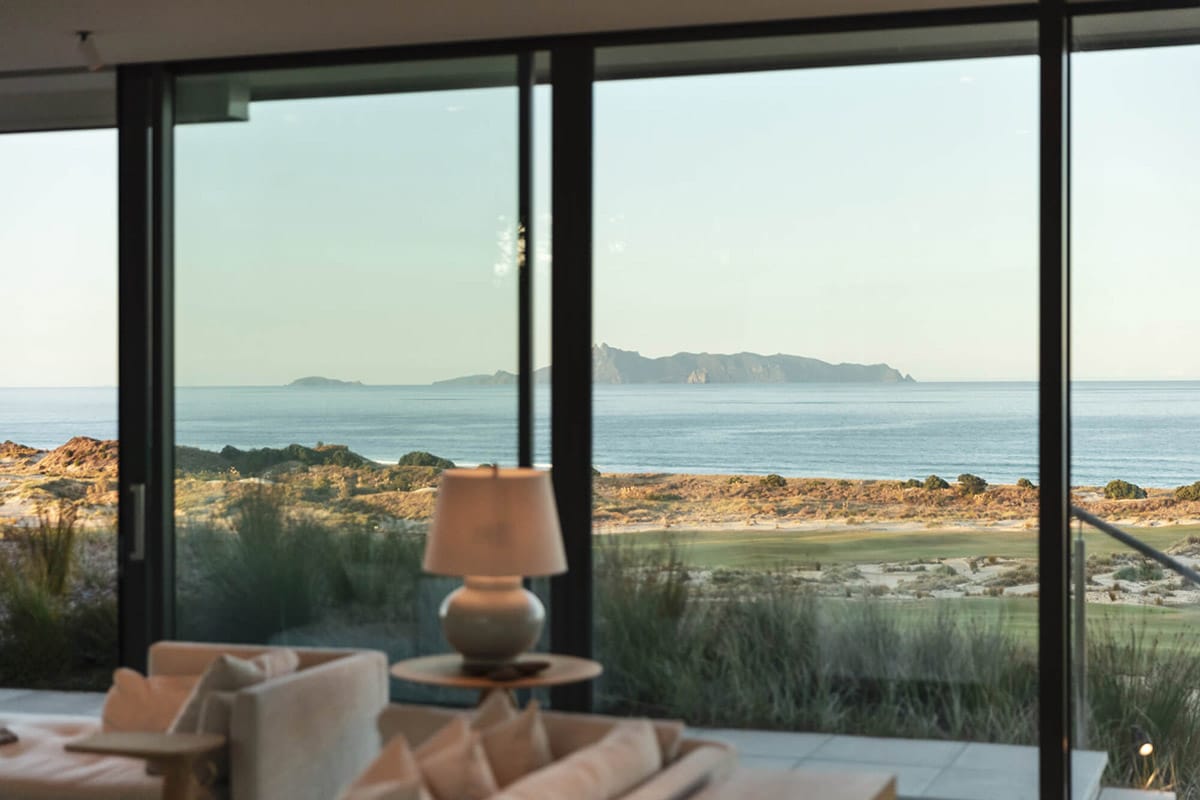
Image: Simon Devitt
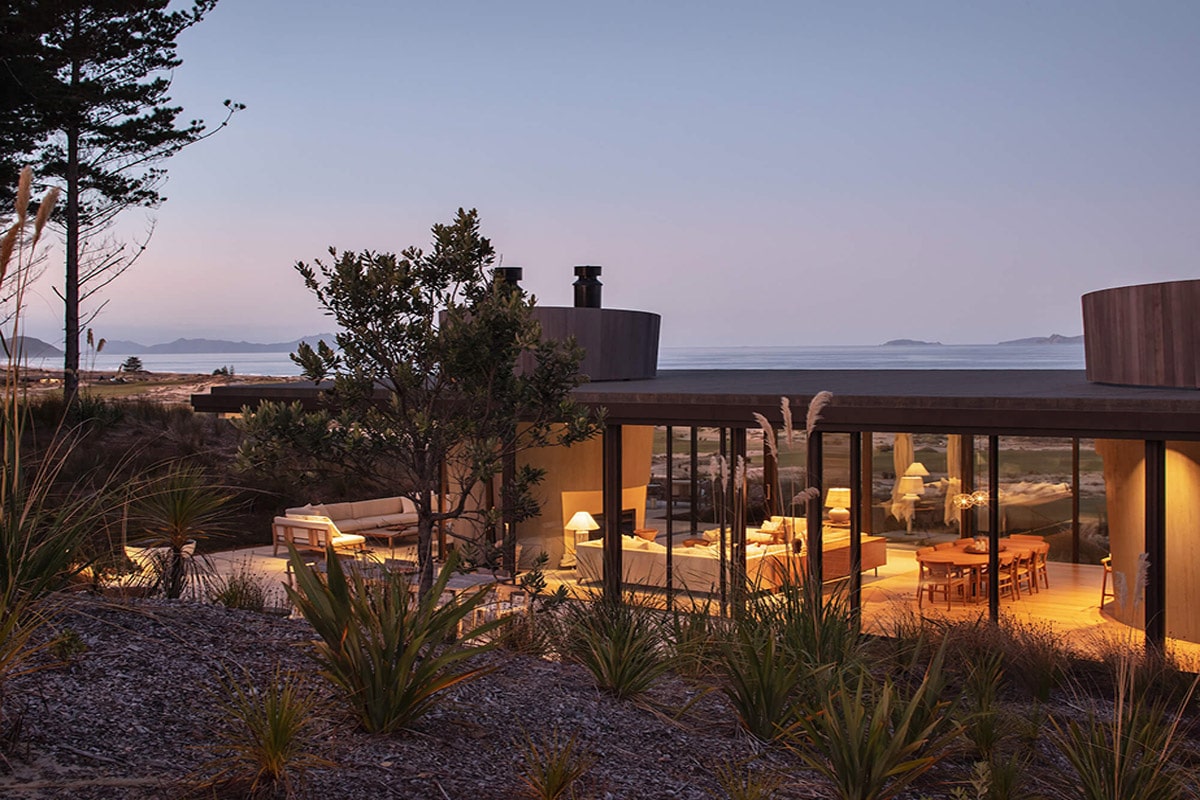
Image: Simon Devitt
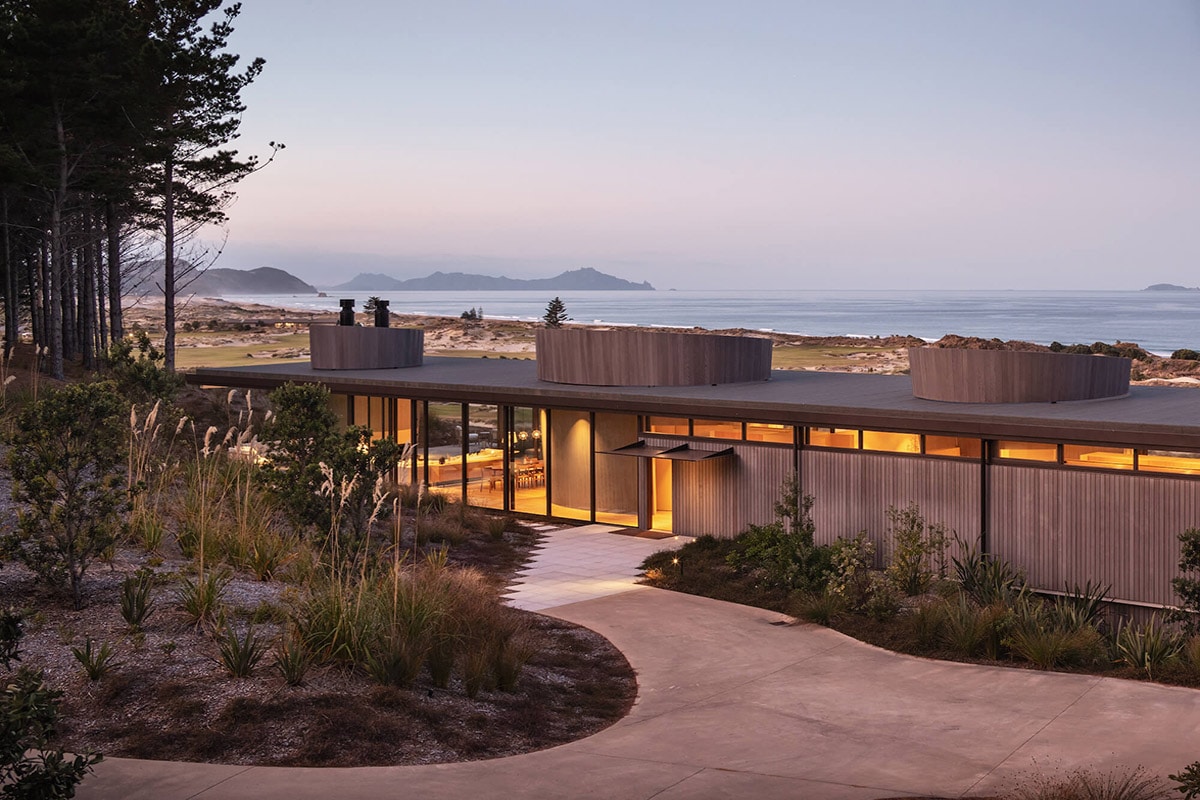
Image: Simon Devitt
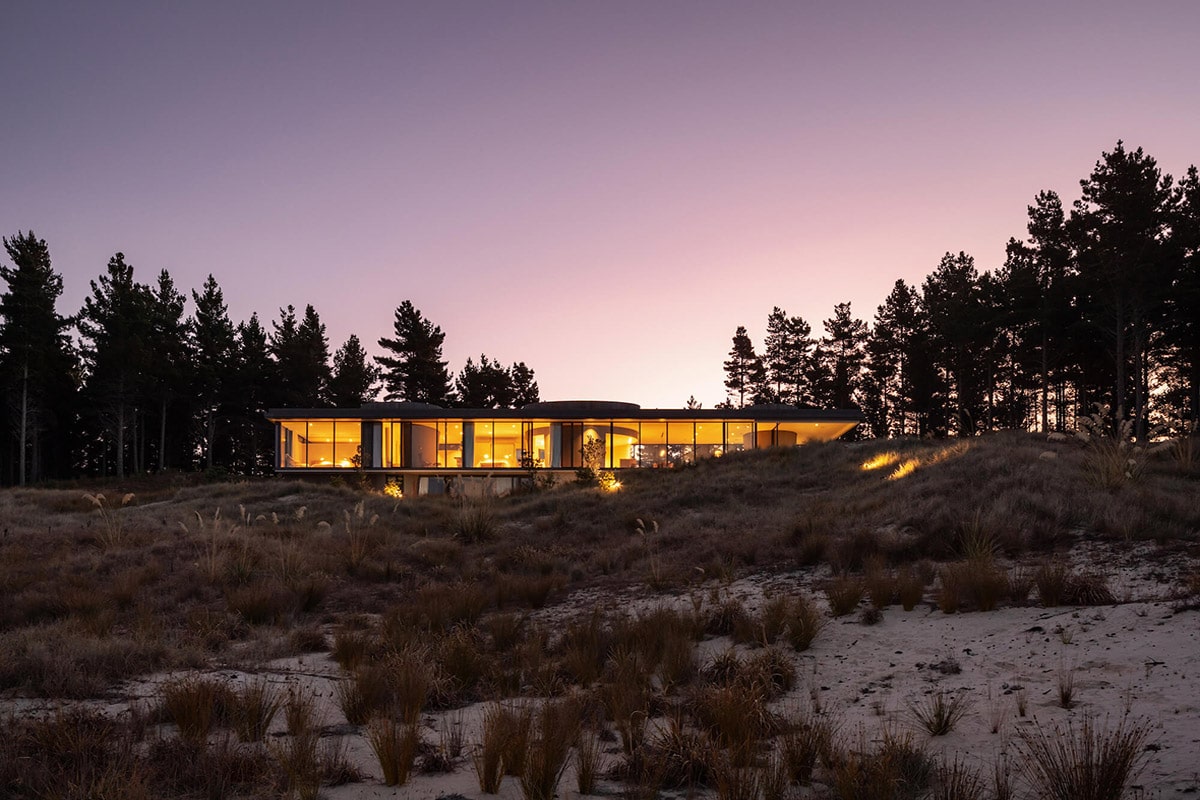
Image: Simon Devitt
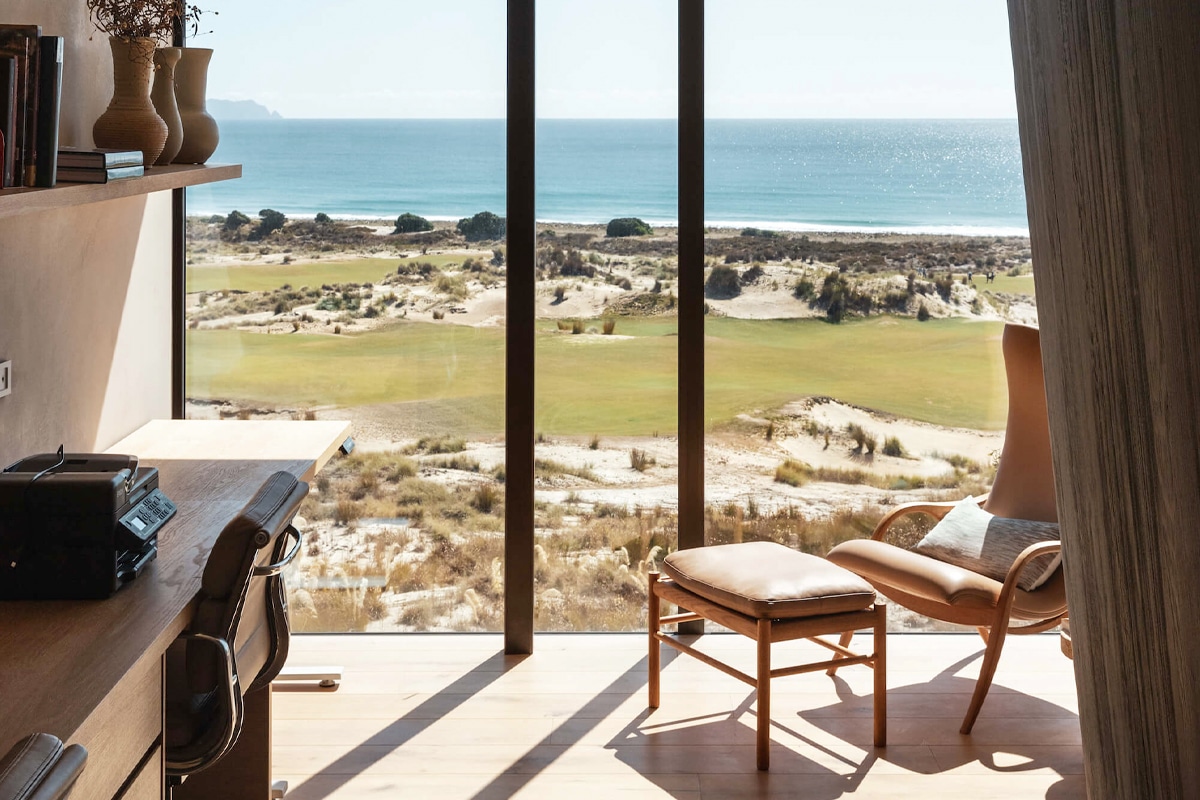
Image: Simon Devitt
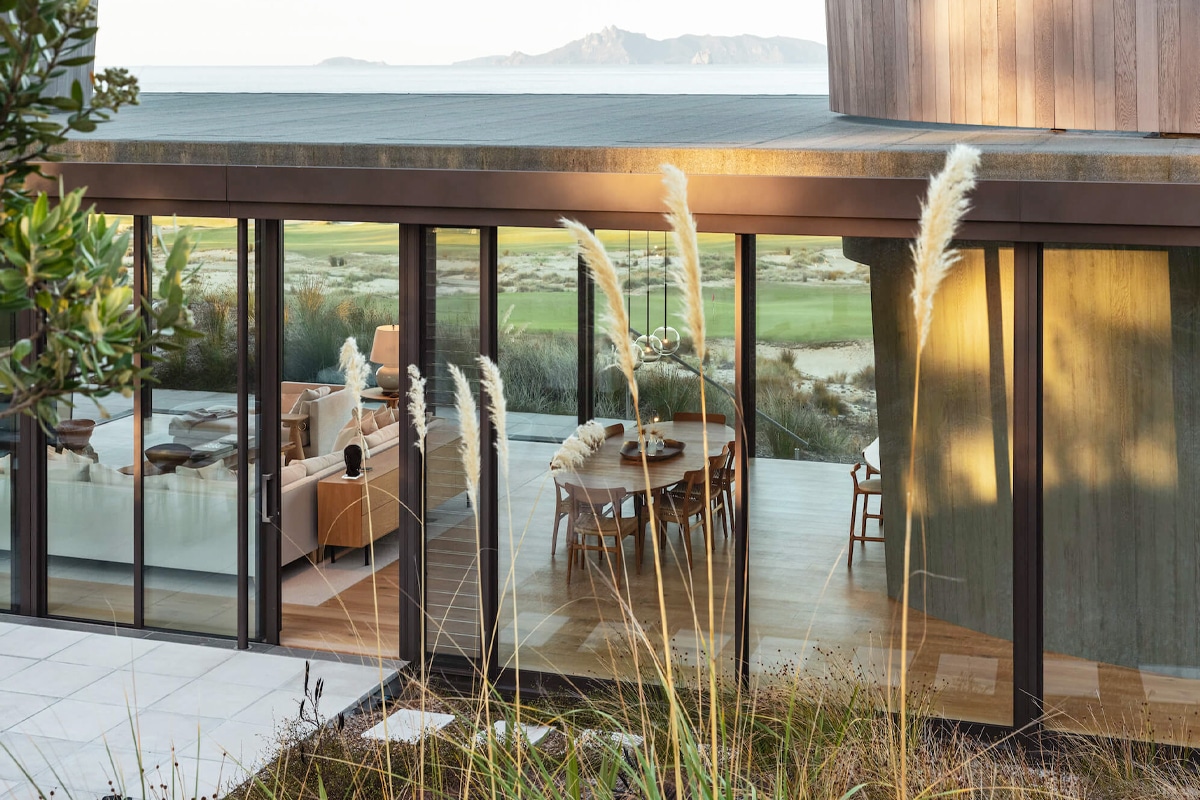
Image: Simon Devitt
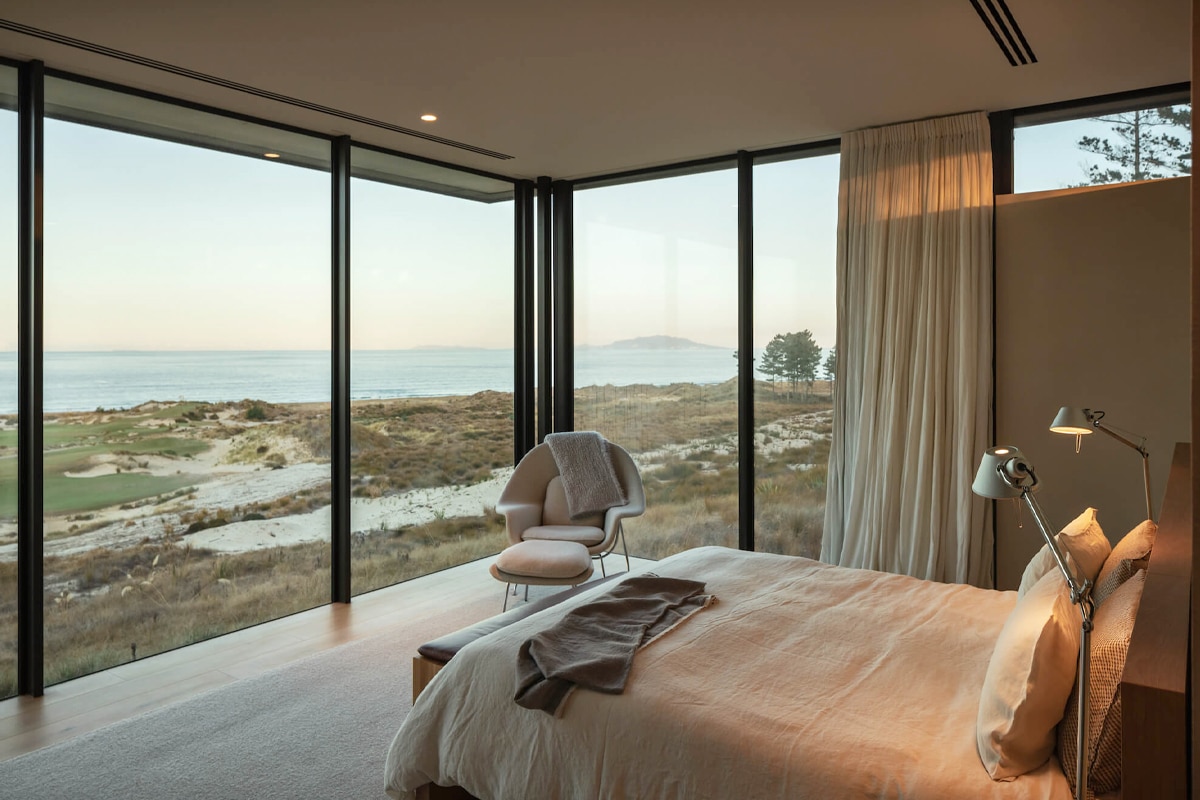
Image: Simon Devitt
You’ll also like:
This Glass-Bottomed House Dangles Precariously Off the Edge of a Cliff
Margot Robbie’s $4.5 Million LA Home is Up For Sale
Steven Seagal’s Insane $3.3 Million Bulletproof Mansion is Up For Sale


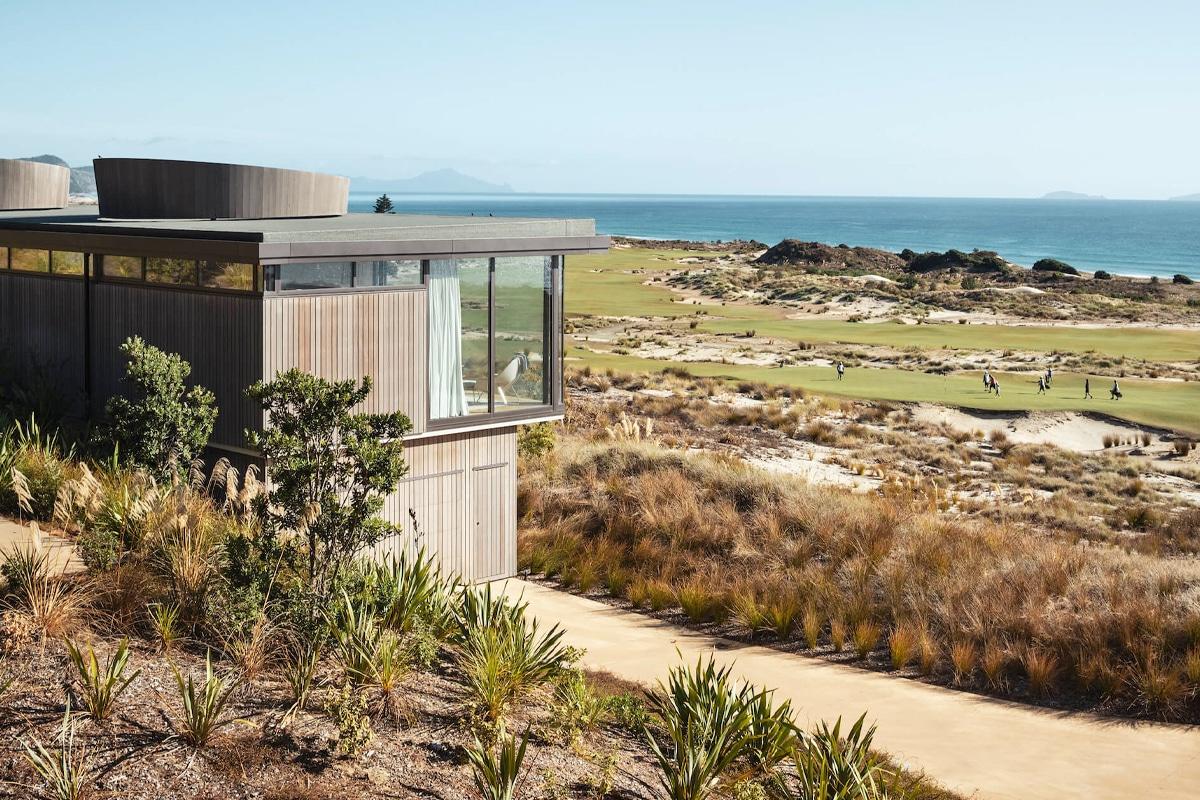






























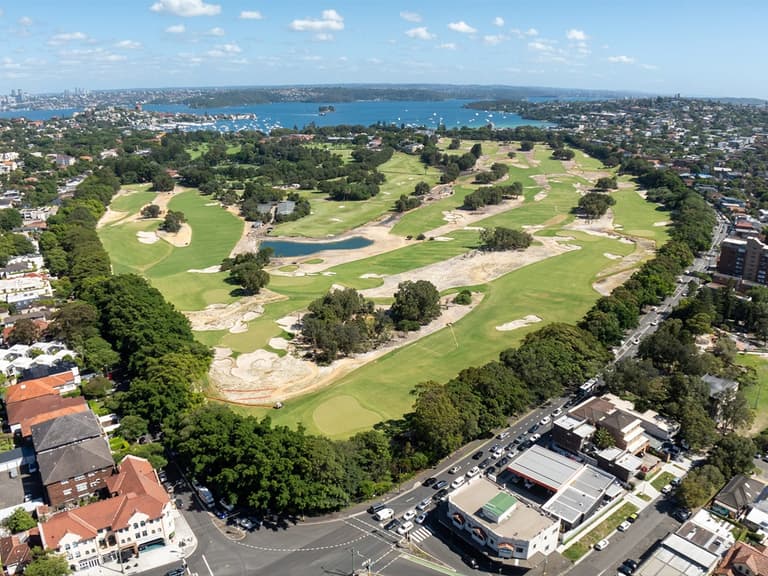
Comments
We love hearing from you. or to leave a comment.